We're remodeling our RV and living in it full time!
Gosh, it feels so good to be sitting down and finally writing to you all again. It's been a while...I know.
Uh, gee, we have a bit to catch up on. I live in a fifth wheel camper now...so, yeah. Let's start there, shall we?
For those of you who don't know, my husband and I left my home state of California nearly three years ago and moved to West Virginia where he had been accepted into an apprenticeship program to become a lineman. Since February of 2015 we've lived in Charleston (West Virginia), New Philadelphia (Ohio), Roanoke (Virginia), East Liverpool (Ohio), and Columbus (Ohio) with my sweet husband commuting as far as an hour and half for certain jobs outside of those areas. For the first three moves we rented houses and carted all of our stuff from house to house (those moves were spread out over nearly two years, so it was manageable). However, once we moved to Roanoke we were told that Dan was going to receive several jobs in several locations in the coming months. Just last month, Daniel graduated the apprenticeship and is now a Journeyman Lineman (good job, honey!) and a big part of his job is traveling to where the work is. We had previously discussed purchasing a fifth wheel RV to live in because it would make moving so, so, so much simpler and less stressful and in August of this year, we purchased a used, 37', 2007 Copper Canyon fifth wheel from Dan's brother.
Her name is CC and she needed some TLC. I am a particular person. I like my living spaces to be pretty. I have lived in 7 rental houses in the last 7 years and all but one of them have been ugly, under-loved and poorly lit. When we first looked at the camper (which was the same day we bought it, because we'd driven to New York to pick it up and there was no going back at that point) I wanted to cry tears of sadness and happiness at the same time. Firstly, it was so dirty (tears of sadness). It was so, so outdated (tears of sadness), and it looked like...let's jut say it looked like it had been designed for someone much, much, my senior (tears of sadness). But, but! It was something we owned. No more calling the landlord to do repairs, no more asking permission to make things look better, no more fluorescent lightbulbs (ok, maybe some...) and it was something we could improve together (tears of happiness!!! so many tears of happiness). Dan and I looked at each other with resolve (and a little bit of panic), received a whirl-wind lesson on how to level it, what all the buttons and switches did, where the propane tanks went, hooked it up to his truck and headed out.
Since then, we have been tearing out carpet, installing floors, painting, sanding, replacing, bickering (nothing like a house repair to strengthen a relationship, eh?), heaving sighs of relief and doling out high-fives to one another for the progress we've made. We're officially #livingtiny and feeling pretty hip because of it.
So, come on in! Grab a cup of coffee and take a little home tour with me.
Ready for some before and after photos? Oh good, me too.
The Kitchen
The kitchen, in all honesty, does not look that much different. The biggest improvements were paint, the backsplash and taking down those horrible (awful, gross, grotesque, ugly...) box valences around the windows. Oh! And the floor. Our new flooring is far and above better than the old stuff.
We painted the door in this room a nice, crisp, glossy white and installed a mirror on the door (that leads to my office and the second bathroom) to help bounce what little light enters the camper around. We also installed trim around the door and painted the trim in the rest of the room the same clean white. We've talked so many times about painting all the cabinets, but honestly, I'm not sure we have the time or energy to do that now.
Main Living Area
That floral upholstery though...man, was I SO happy to see that go. It was everywhere. Around the windows, the couch, the booth, the curtains. It was bad. And it was the first thing to go. We painted 1/2 of the booth and I reupholstered it. We dismantled the other half of the booth and used the wood to build a larger step that leads into our bedroom and bathroom. We replaced that half of the booth with these chairs from Amazon. We also gave the old couch away to Goodwill and purchased this couch
from Amazon. We also gave the old couch away to Goodwill and purchased this couch . We discarded the old tabletop and replaced it with a solid piece of oak butcher block from Lumber Liquidators. See those cabinets above the table? I voted for them to go. Permanently. Dan insists we need the space and votes we paint them white. The verdict is still out, but either way, something will be done with them. Also, note the new flooring.
. We discarded the old tabletop and replaced it with a solid piece of oak butcher block from Lumber Liquidators. See those cabinets above the table? I voted for them to go. Permanently. Dan insists we need the space and votes we paint them white. The verdict is still out, but either way, something will be done with them. Also, note the new flooring.
We switched the layout of the booth and the couch because you couldn't see the TV from the couch, but then we ended up not even having a TV in the living room, so that was an unnecessary switch, but I do like having the dining room table directly across from the kitchen. In that way, it makes more sense.
My Office
CC originally had a bunkhouse, but we knew I needed a work space, no matter how small it was going to be. Dan's brother had kindly removed the beds by time we picked her up, but he had also done some repairs to the back of the camper that needed a bit of polishing-off. We insulated that short door that went outside and covered the whole wall with bead board and trim. A fresh coat of paint, replacing the funky mirror with some sheet metal (voila, a magnetic bulletin board!) and new flooring wrapped up the room. Also, I desperately wanted this wallpaper but sheesh, that is expensive. So, armed with some acrylic paint, a paintbrush and some false confidence, I attempted to copy it as best I could. I need a new ironing board cover, because that obviously does not go, but it's all baby steps around here so that'll get fixed eventually.
Second Bathroom
Yes, our camper came with two bathrooms. Crazy, right? I didn't even know that was an option. Anyway, this room rarely gets used as a bathroom and is mostly used to contain the world's cutest washing machine (The Panda, I kid you not), the vacuum, cleaning supplies, laundry supplies and my makeup & hair stuff. It's the catchall with the least impressive before and after. After I peeled the already peeling wall paper off the back wall, this room received a fresh coat of paint and that's it. I didn't even bother to replace the floor in here because, frankly, we were out of tiles and we're still trying to figure out how we can utilize this room better. It's a W-I-P, but for now it serves it's function and is very low on our priority list.
Flooring
We replaced the ugly laminate with large, peel-and-stick, vinyl tiles from The Home Depot. I love the slate gray color and they're extremely hardy, which is great for Dan's dirty work boots. We'd been hanging onto an oriental rug that Dan purchased years ago and I bought several other throw rugs to keep us slightly warmer in the winter time. See the pictures in the beginning of the post to see the rugs.
Extras
Originally, there was this funky little step that measured about 19" x 5" that led into our bedroom. It took up precious space and Dan had visions of falling off of it in the middle of the night. When we took apart half the booth, we decided to hang onto the wood to build a larger step that could double as more storage. Now it holds some of our work-out gear that was previously in the way and has a much sturdier, builders-grade oak tread so it's nice and sturdy.
Dan also made this nifty cutting board (because counter space is seriously limited, y'all) that fits right over the sink. A little handle makes it easy to lift up to place dishes in the sink, which is great for hiding the dishes when you're, ya' know, photographing your camper for a blog post.
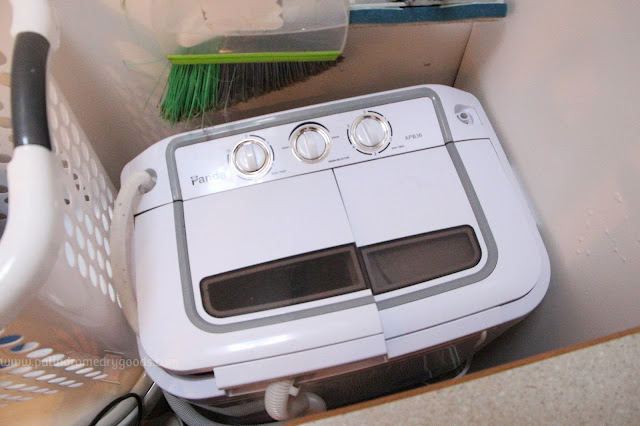
The Panda! It's a super nifty little portable washing machine that hooks up to your sink. It'll wash several shirts at a time, maybe a pair of pants and a shirt...either way, not a lot, but it's a savior when we don't have a laundry mat nearby.
I used this tutorial to remove the looooovely floral border from our walls. I found that goo-gone and a pan scraper worked like a dream.
Sooo, where do we sleep? Well, I'm not going to post pictures of our bedroom or bathroom yet because we haven't even started on those rooms and I'd like to share them when we have more impressive before and after pictures!
In terms of sewing, it's been a lot of straight lines around here. Between the curtains and the upholstery my sewing has been pretty bland lately. It's getting cold here in Ohio (where we are as of this very moment) and I'm looking forward to doing a little apparel sewing to make me (and the husband) some warm clothes for the coming months. I feel so blessed that between both of my businesses I'm able to travel with my husband through this period in our lives. It has been a real saviour.
We have SO many in-progress photos and many, many more projects to complete around here but looking at how far we've come is inspiring. Thanks so much for reading and for taking a little home tour with me. We're pretty excited to be a part of this new community of full time RVers and though we chuckle as we say it, it's true. If you have any advice for us, or are looking for advice from us, please let me know! We've learned so much in the past few months and would be thrilled to share our knowledge with y'all. Oh, and if you're interested Dan and I started an Instagram page for CC. You can find her @wandering_wheels
Till next time!
-Hannah




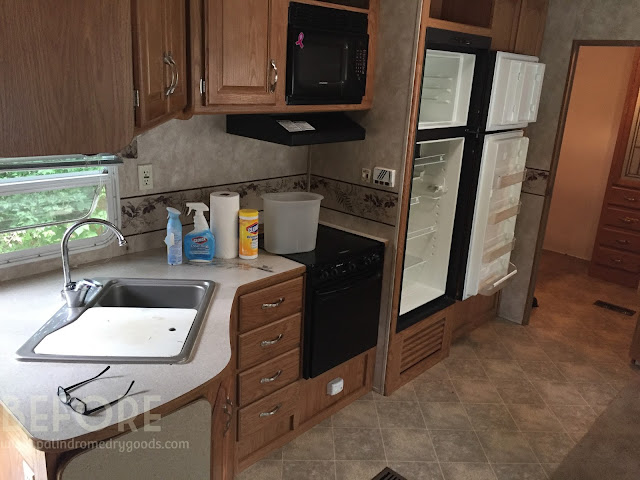
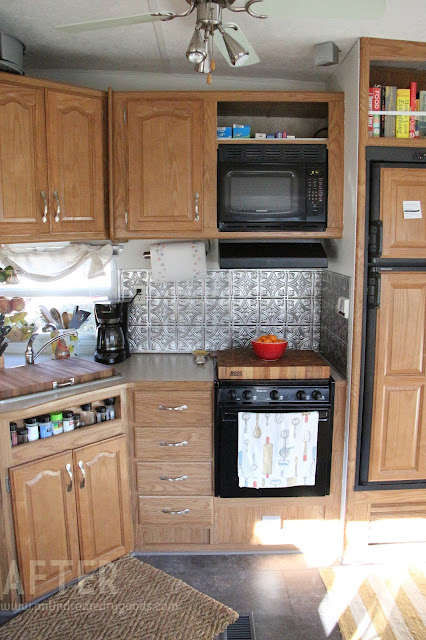
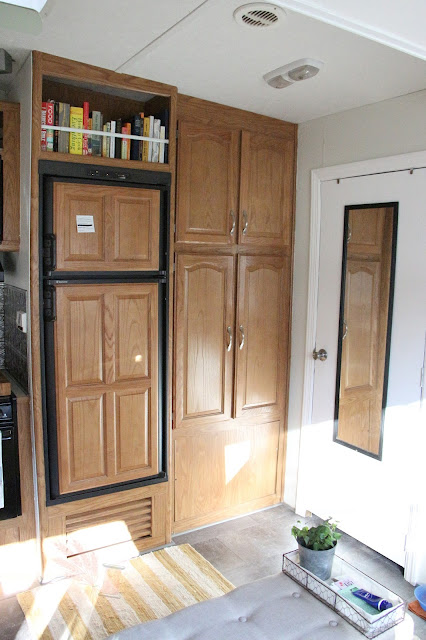

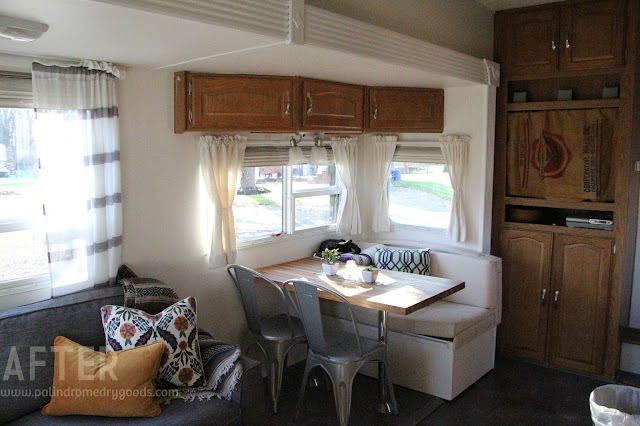
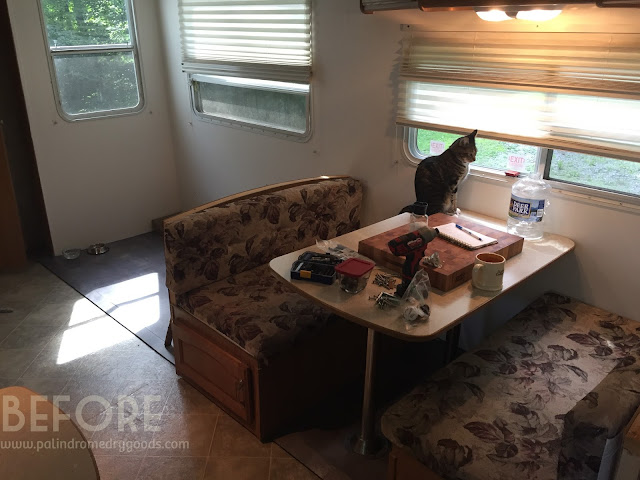

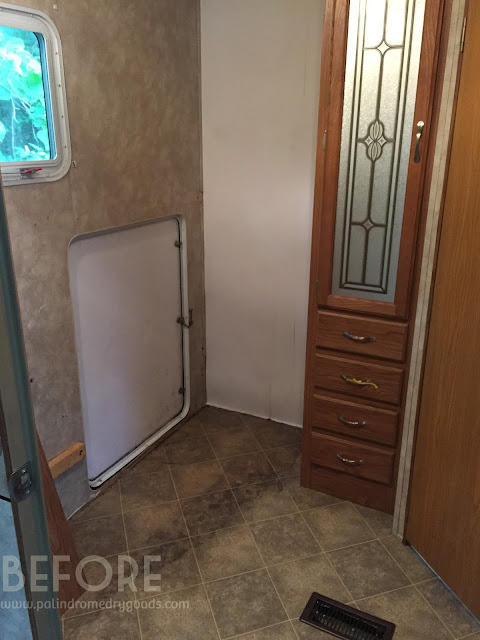

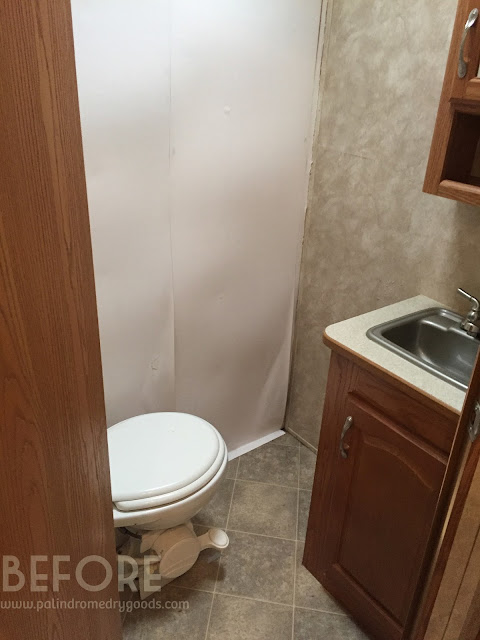
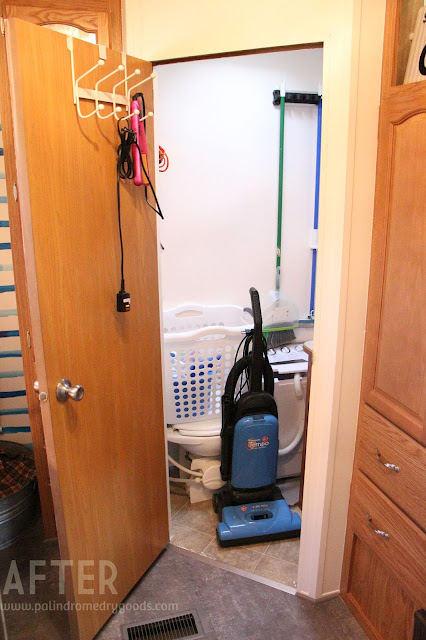




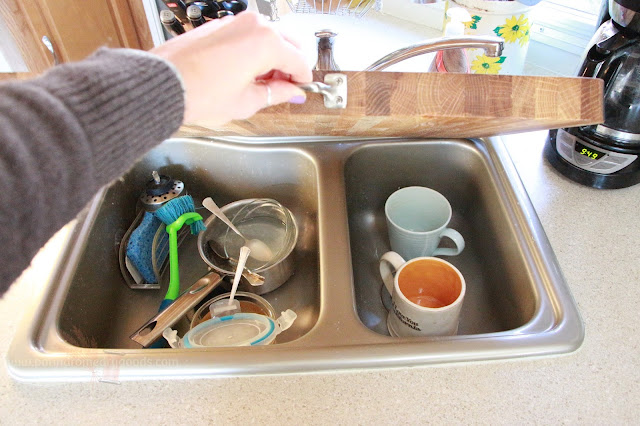








So glad I found your post! I am a newbie but avid sewist and I am also going to be moving in an RV with my husband. I am a bit worried about traveling with the sewing machine, because of all the shaking that it might undergo during travel. How do you store your sewing machine when in transit to keep all the moving parts intact?
ReplyDelete-irene